[Part I] [Part II] [Part III] [Part IV] [Part V] … [Part X] … [Part XV]
With the footings in place, the inside of the extension was dug out to the same level, six courses of bricks below floor level:
From a little further back you can see the blocks ready for the first course of the walls, and the manholes that need to be added to deal with that pesky rainwater pipe:
Despite having only a tiny amount of rain during the day, the capture area of a streetful of roofs meant that the temporary ditch into which the pipe was diverted filled quite quickly:
By the end of the following day, the first course of bricks was in place. The detail view shows a space left for the soil pipe to be fitted, as the extension includes a toilet (currently the house only has a single lavatory, upstairs):
Unfortunately all this work, plus the extra digging to route the new drainage pipe, means that the garden isn’t looking quite as spruce as it once did:
Next time: The drainage pipe finally gets re-routed…
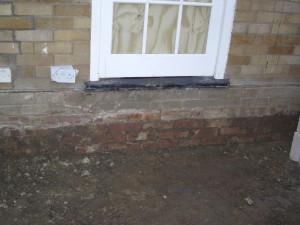
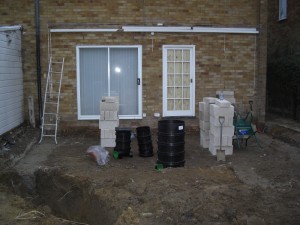
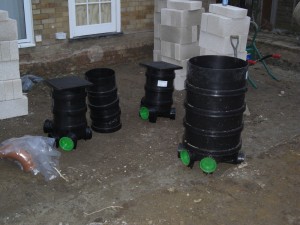
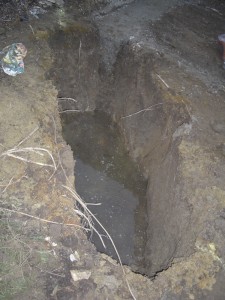
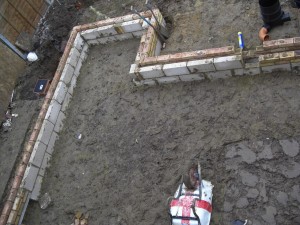
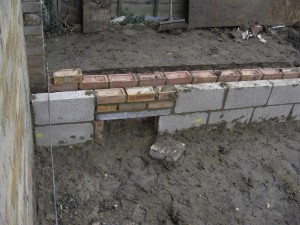
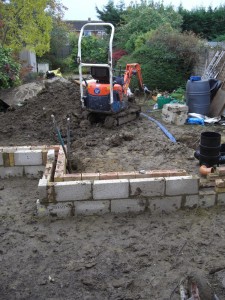
Comments (9)
Comments are closed.