[Part I] [Part II] [Part III] [Part IV] [Part V] … [Part X]… [Part XV]
Now that the first course of bricks is down, and the outline of the extension is starting to take shape, it seems like a good time to reveal the whole design. The original basic layout was designed by me using SweetHome3D – a promising, if somewhat temperamental piece of software (save often!), which does at least have the benefit of being both free of charge, and working (flakiness aside) on my Ubuntu system. Having decided on a design it was then drawn up properly and submitted for Planning Approval and Building Regs by a local building design consultant. The relevant plan view of his drawing is shown below – the extant house is to the left, the garden to the right:
With that drawing in mind, you might be able to orient yourself as we move onto that pesky drainpipe. When we last took a look, it was draining into a trench. By the following day progress was well under way towards redirecting it round the footings. First the existing trench was pumped out (again!) and gained a manhole and a downpipe for the run-off from the main extension roof:
Another trench was also dug to take the redirected pipe.
At the farthest corner of the “porch” section is another down-pipe connection for the section of flat-roof that will cover that part of the utility room. A second manhole to take the pipe round the corner and it rejoins the original course of the pipe, at what will be yet another manhole. Damned pipe!
Of course all this ditch digging has had an effect on the mountain of earth collecting in the garden:
Next time: Preparing for the floor slab…
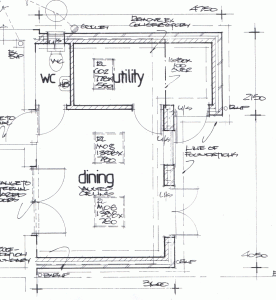
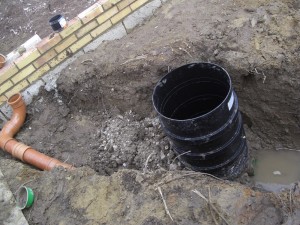
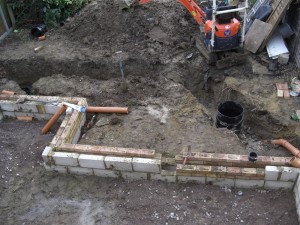
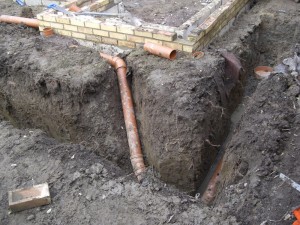
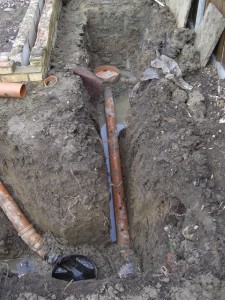
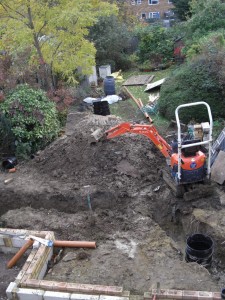
Comments (6)
Comments are closed.