[Part I] … [Part V] … [Part X] [Part XI] [Part XII] [Part XIII] [Part XIV] [Part XV]
Over the previous couple of days the electricians had run cables and fitted boxes to the walls as part of their first fix. In the process they’d positioned an additional four boxes at my request, because it was time for me to take a day off work and join the ranks of the tradesmen on site.
When I first bought the house – and before I’d moved any furniture in – I had taken the time to run network cabling under the floorboards to sockets round the house. I was too lazy to properly chase out the brickwork and re-decorate afterwards, so there are sections of surface-mounted trunking dropping from the ceiling in the corners of the living room, carrying the network to wall-mounted patress boxes. It’s not the most beautiful installation in the world, but it doesn’t look as bad as loose trailing cables, either.
With the extension I had the opportunity to do the job properly. I’d discussed my requirements with the electricians, who both had a reassuringly strong grasp of what I was talking about. They drilled the holes I needed, fixed back-boxes to the walls, and positioned conduit. I would run the cables, and eventually (at the time of the second fix), I’ll terminate them to RJ45 wall sockets in the extension, and to my existing patchbay at the other end.
The extension will have a total of five network points, each with two sockets. One was already in place from the days of the conservatory, so will be re-used. That left eight cables to run back to the kicthen’s built-in larder that serves as my network terminus…
…from there they snake under the kitchen worksurfaces…
…through the kitchen wall and into the extension…
…where they emerge victoriously, before heading off into conduits carrying them under the floor of the WC…
…and out into the rest of the extension (there’s no network socket in the loo!)…
…to the back-boxes sitting ready alongside the boxes for the electrical sockets.
Once I’d finished getting in everyone’s way (it took less than a couple of hours to feed all the cables through to their destinations), the electricians continued running their mains cables to the walls…
…both inside…
…and out…
While the electrical work was taking place, the builders were busy constructing and plasterboarding a flat section at the top of the vaulted ceiling, so that it joins the wall at 90°:
The roofers were also progressing, having added the lead flashing to the join between the tiles and the wall:
As the day drew to a close, however, they had only just filled the gap at the edge of the roof, between the tiles and the wall. The other trades left, one-by-one, as daylight gave way to dusk, and finally to darkness. Still the roofers persisted, illuminated at first by my pocket LED torch, then by the inspection lamp that the builders had left on site, trying to dry the filler with a hot air blower. Finally they conceded defeat and removed the compound, rather than do a half-baked job of it. The following morning, then, the roof was finished apart from that remaining gap:
Next time: The roofers return…
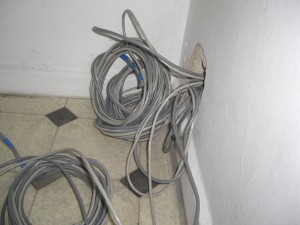
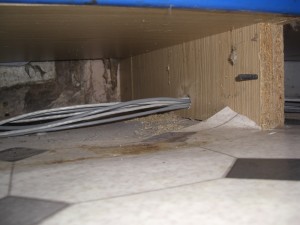
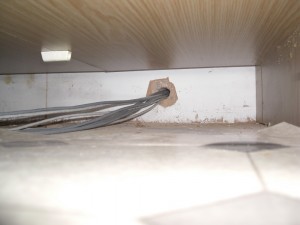
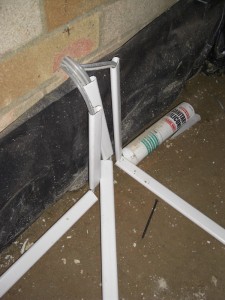
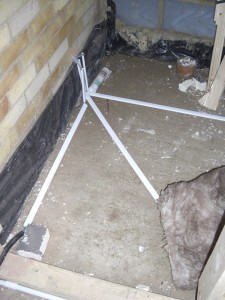
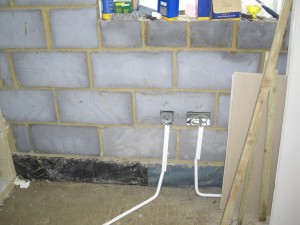
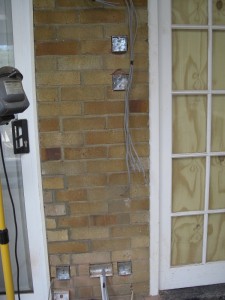
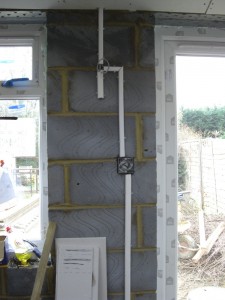
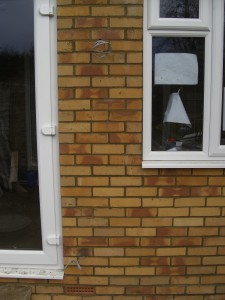
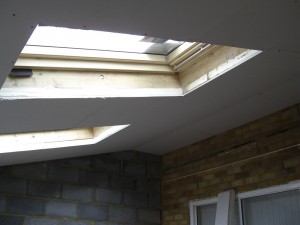
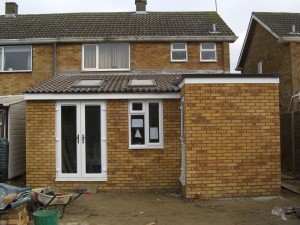
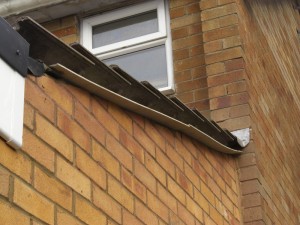
Comments (7)
Comments are closed.